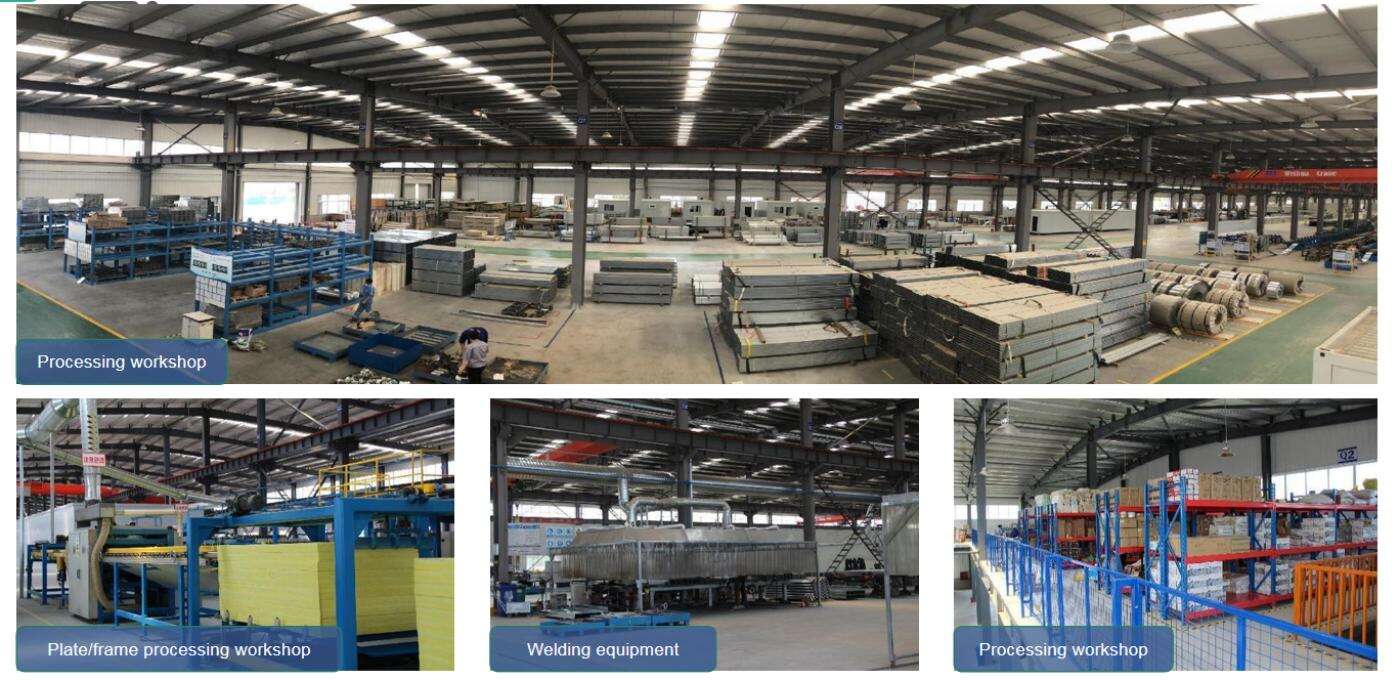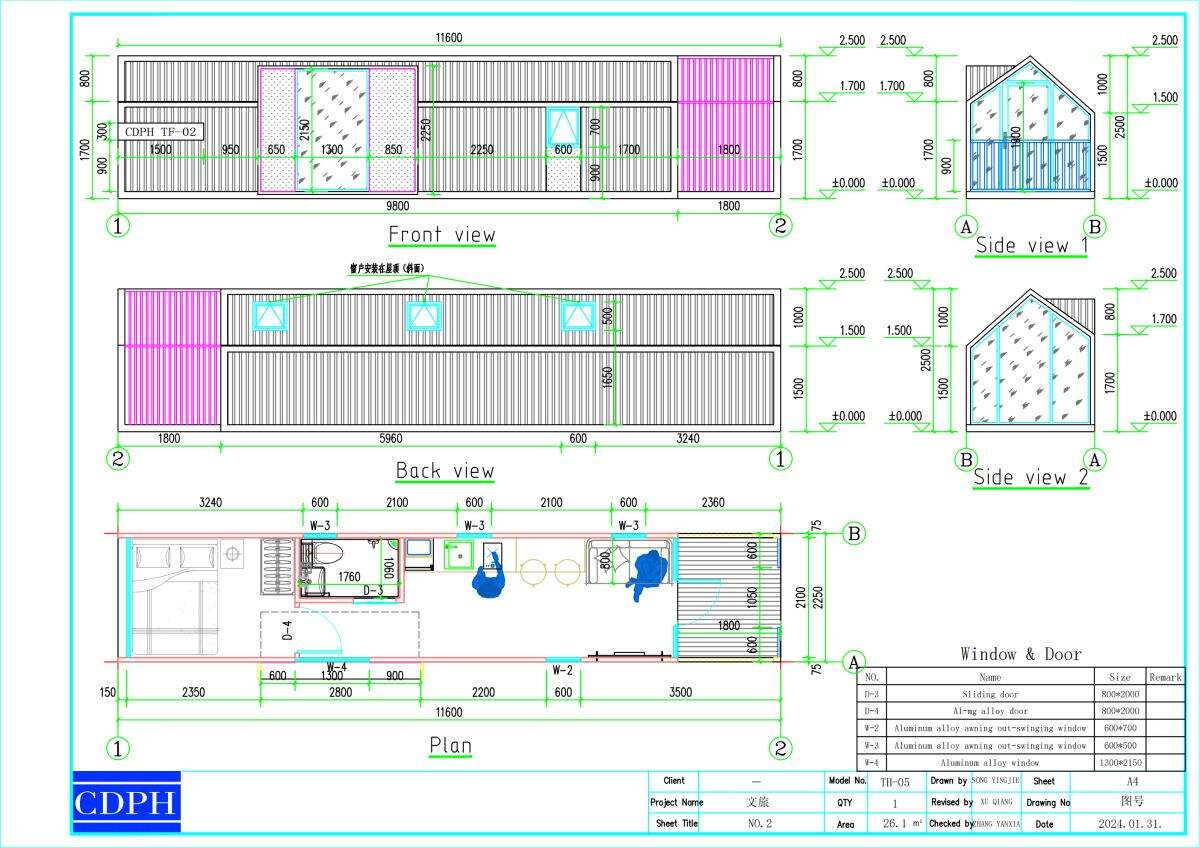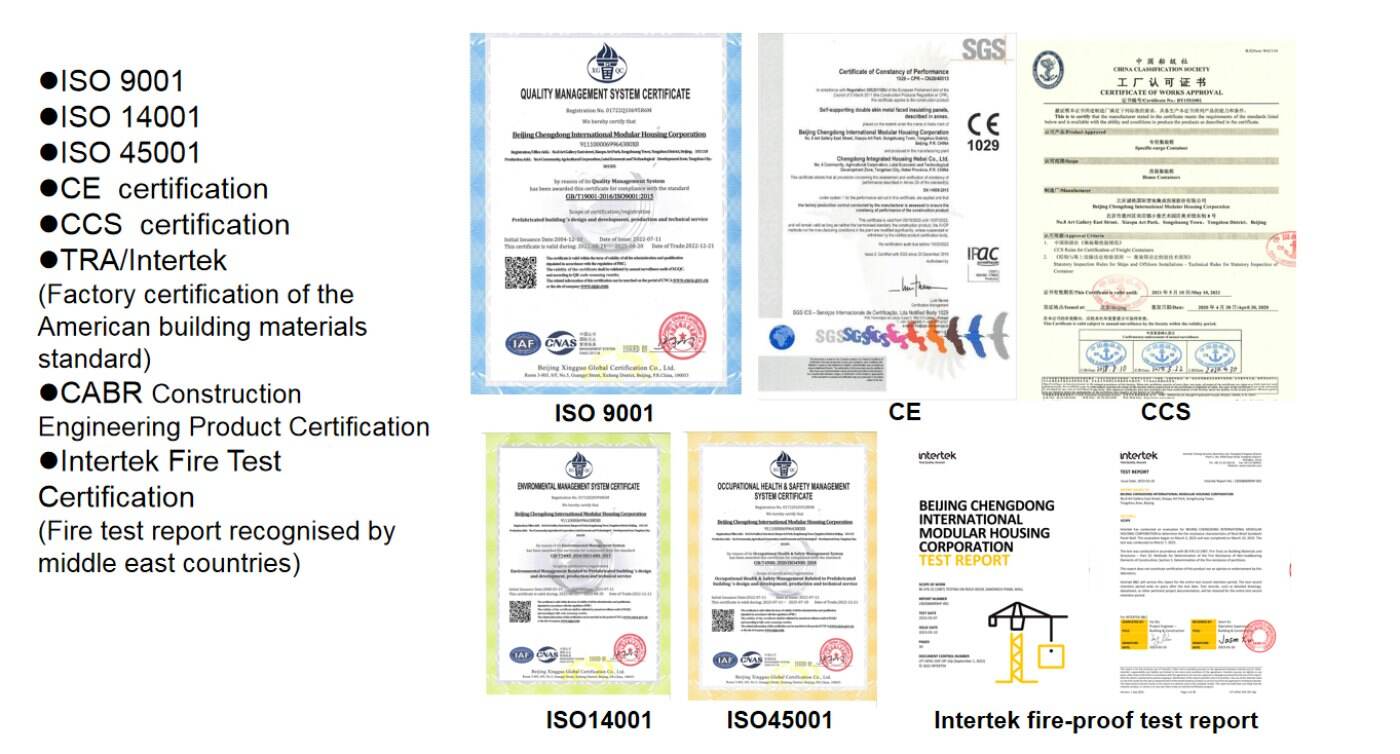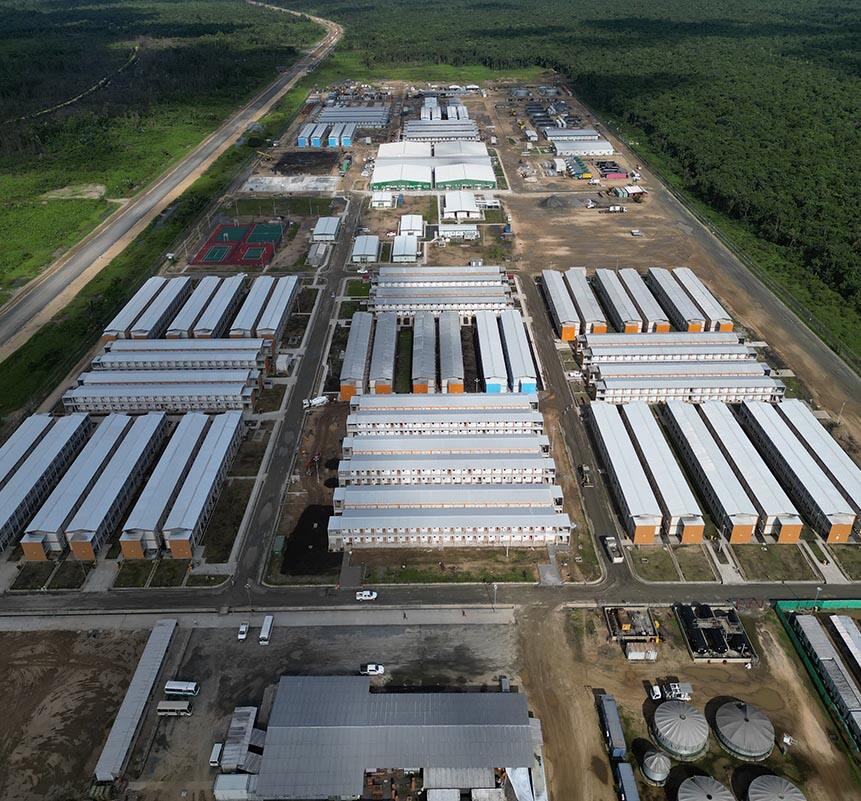| Packaged Triangle Shape House Specification | ||
| Profile | L*W*H(mm) | 11600*2250*2500mm |
| Roof Type | Pitched roof with natural drainage system. | |
| Number of Floors | One floor | |
| Area | 26.1㎡ | |
| Parameters | Designing Life-Span | 20years |
| Foor Loading | 2.0KN/㎡ | |
| Roof Loading | 0.5KN/㎡ | |
| Wind Loading | 0.45KN/㎡ | |
| Snow Loading | 0.5KN/㎡ | |
| Roof Frame | Roof Main Beam | Size: 100*100*3mm, galvanized square steel pipe, t=3.0mm, steel profile Q235B |
| Roof Purlin | Size: 80*40*1.5mm, galvanized C-shape steel, t=1.5mm, steel profile Q235B | |
| Floor Frame | Floor Main Beam | Size: 120*120*3mm, galvanized square steel pipe, t=3.0mm, steel profile Q235B |
| Floor Purlin | Size: 100*50*1.5mm, galvanized square steel pipe, t=1.5mm, steel profile Q235B | |
| Wall Frame | Wall Column | Size: 100*100*3mm, galvanized square steel pipe, t=3mm, steel profile Q235B |
| Wall Purlin | Size: 80*40*1.5mm, galvanized C-shape steel, t=1.5mm, steel profile Q235B | |
| Roof (Wall) Decoration | Metal Carved Board (External) | 50mm thickness(including insulation), brick gray color, standard brick grain. |
| steel board | 0.5mm thick steel plate, painted brick grey | |
| Moisture-proof Breathing Paper | 0.5mm thickness | |
| OSB Board (Internal) | 9mm thickness,E1 level environmental protection | |
| Bamboo and Wood Fiber Board (Interior Finish) | 9mm thickness with yellow wood grain color,E1 level environmental protection | |
| Floor Decoration | Floor Moisture-proof Pad | Pearl cotton double core aluminum film moisture-proof film |
| Cement Board | 18mm thickness | |
| PVC Carpet | 2mm thickness | |
| Internal Partition | Structure | Size: 50*50*1.5mm, galvanized square steel pipe, t=1.5mm, 30*50*1mm, galvanized square steel pipe, t=1mm(purlin) |
| Surface Decoration1 | 9mmOSB board+9mm thickness bamboo and wood fiber board (yellow wood grain color) | |
| Surface Decoration2 | 9mmOSB board+9mm thickness bamboo and stone plastic board (yellow wood grain color) | |
| Front Wall | Broken Bridge Aluminum Panoramic Glass Windows | Aluminum alloy frame,5+12+5 coated tempered glass; |
| Back Wall | Grille | 50*50*1 mm Wood grain lacquer square pipe; |
| Floor | 25*25 mm Wood-plastic composite board | |
| Door and Window | Aluminum alloy door and window | awning-out window:600*700,600*500 with screen windowFixed Window:1300*2150mm |
| Al-mg alloy door | 800*2000mm | |
| Sliding Door | 800*2000mm | |
| Interior Decoration | Bathroom | White toilet (with tank), integral-bathroom base (with shower curtain,shower rod), shower mixer |
| Basin | Size: 600*500mm, ceramic washbasin, with mirror cabinet | |
| Hardware Accessories | Towel rack,paper holder, soap holder | |
| Cupboard | Size: 1960mm*600mm, marble countertop, with stainless steel wash basin | |




Our friendly team would love to hear from you!
CDPH manufactures and sells various types of modular house, Prefab house and Villa house. Wide range of products ensures us to provide suitable solution for each engineering camp.