K Type multi-storey house is a cost-effective prefab house, mainly designed for construction site accommodation and office. It is widely used in Asian countries, including China, India, Vietnam, Thailand, Philippines, Indonesia, etc.
Features & Advantages:
1 . Module: Width and length can be extended by times of 1820mm modular. Flexible design.
2 . Fast Installation: Components are standard and fabricated in factory, less site works, quick and easy installation. Eight skilled workers can finish 100 m2 in 8 hours.
3 . Reusable: Structures are connected by bolts & nuts, panels plug into channels, house can be knocked down for many times
4 . Multi-storey: Can be one, two and three storey.
5 . Loading: One 40HQ container can load about 250m2 without raised floor , or 200m2 with elevated floor.
6 . Parameters: Wind load: 0.45KN/m2, Anti-seismic:7, Service life:5~10years.
Disassemble Availability
All structures include raised steel flooring system are connected by bolts & nuts, panels flexible plug into channels, the house can be assemble and disassemble for 5-10 times.
When one project job is finished, house can be relocated to other site.
| No. | Category | Name | Specification |
| 1 | Specification | length | NM+160(N=4,5,6... M is modular, 1M=1820mm) |
| 2 | Width | NM+160(N=2,3,4,M is modular,1M=1820mm) | |
| 3 | Wall Height | 5720mm | |
| 4 | Clear Height | Ground floor:2425mm First floor:2685mm | |
| 6 | StandardAccessory | Wall Board | 50mm thick EPS sandwich panel, steel sheet onboth sides is 0.25mm, the density of EPS is10KG/M3.Outside wall panel: with steel strip, for convenientinstallation between panels.Partition wall panel: without steel strip, because thewall connection is tongue and groove. |
| 7 | Roof Board | 50mm thick corrugated EPS sandwich panel. Steelsheet on exterior surface is 0.25mm in thickness,oninterior surface is 0.25mm in thickness. The densityof EPS is 10KG/M3. | |
| 8 | Door | SIP with steel frame which was premade in CDPHplant, single door with dimensions of 960*2028mm,furnished with a cylinder lock with 3keys. The steelsheet on both sides is 0.3mm thick and theinsulation is 50mm thick EPS foam. | |
| 9 | Window | PVC sliding window, 1735*932mm/1735*482mm.The window frame proximate matter is 80mm(width) series, two bays sliding, with 4mm thickglass, supplied with mosquito-proof net and doorlock. | |
| 10 | Base Beam | C80*40*13.5*1.8mm, hot dip galvanized structure. | |
| 11 | Column | Double C80 style steel, C80*40*13.5*1.8mm,Galvanized structure | |
| 12 | Floor Beam | Parallel truss, C80*40*13.5*1.8mm, galvanizedstructure. | |
| 13 | Floor Purlin | Gable truss, C60*40*9*1.4mm, hot galvanizedstructure. | |
| 14 | Roof Beam | Gable truss, C60*40*9*1.4mm, galvanizedstructure. | |
| 15 | Roof Purlin | Gable truss, C60*40*9*1.4mm, hot galvanizedstructure. | |
| 16 | Inclined Bracing | round steel, 7.2,galvanized | |
| 17 | Stair | Steel stair, 1100mm wide. | |
| 18 | Tread | Sliding-proof steel board 2.5mm in thickness,galvanized structure | |
| 19 | Walkway Bracket | C80*40*13.5*1.8mm, galvanized structure | |
| 20 | Awning Bracket | C60*40*9*1.4mm, galvanized structure | |
| 21 | Floor Stab | 15mm plywood | |
| 22 | Option | False Ceiling | Waterproof gypsum board or others |
| 23 | Decorative Floor | PVC, laminated wood floor or ceramic tile(forground floor only) | |
| 24 | Drainage System | Provided plan, design and construction solution | |
| 25 | Electric System | Provided plan, design and construction solution | |
| 26 | TechnicalParameter | Roof Bearing Load | 50kg/㎡ |
| 27 | Floor Bearing Load | 200kg/㎡ | |
| 28 | Wind Resistance: | 100KM/H | |
| 29 | Fire-proof | The EPS contains fire retardant. B2 grade | |
| 30 | ResistantTemperature | -10℃ to 40℃ | |
| 31 | The Resistant 7 degree seismic intensityEarthquake Grade | ||
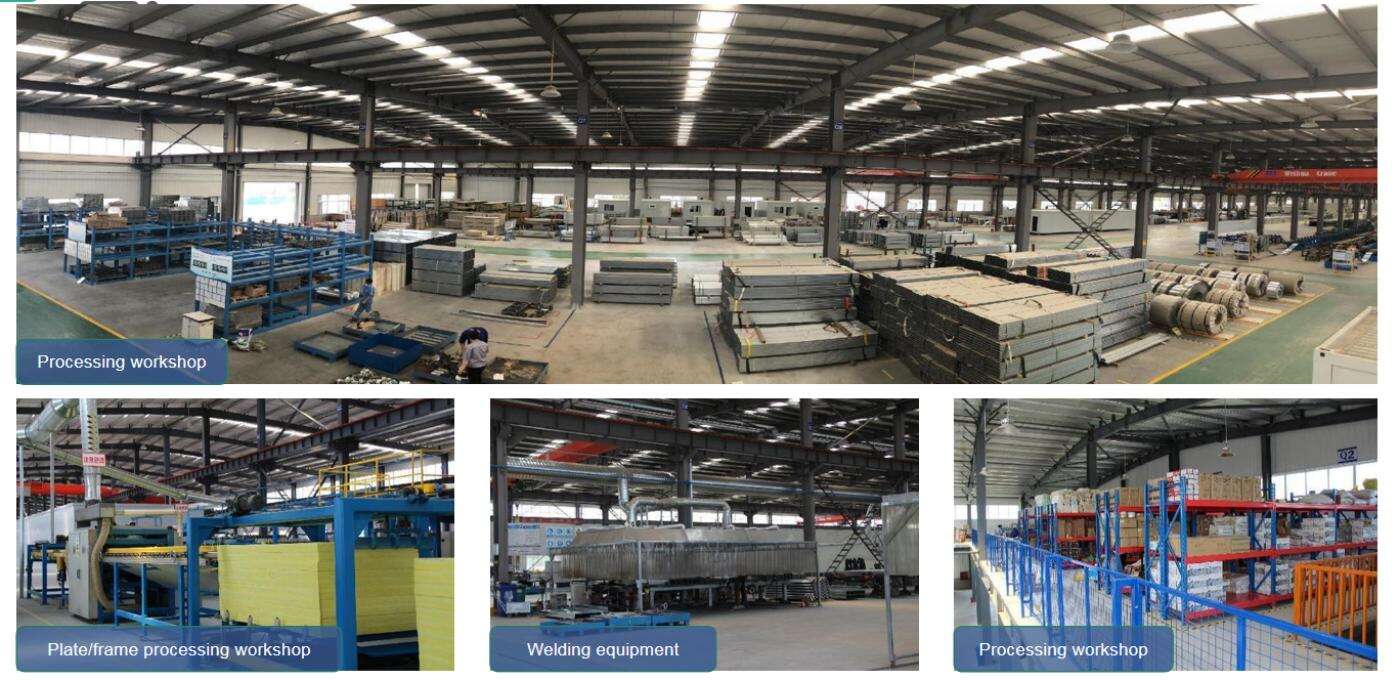
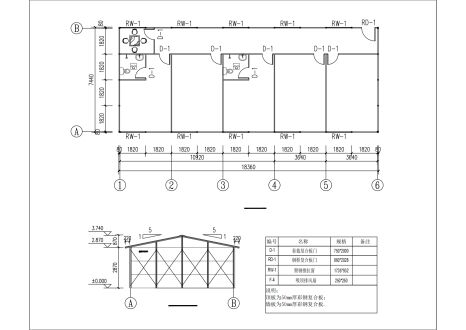
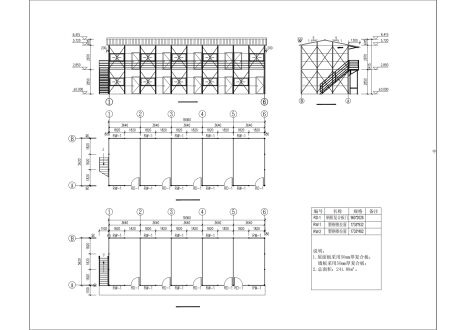
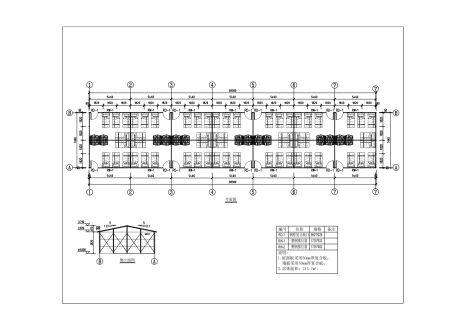
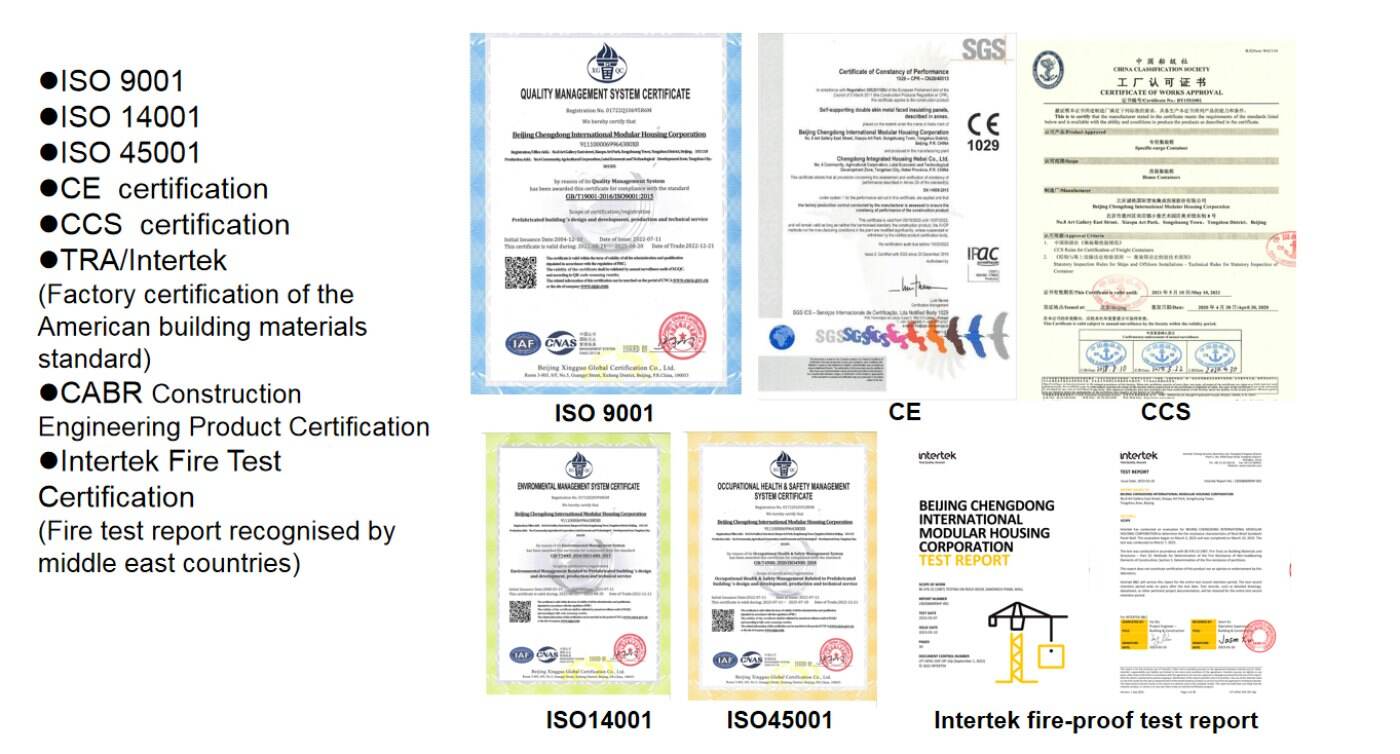
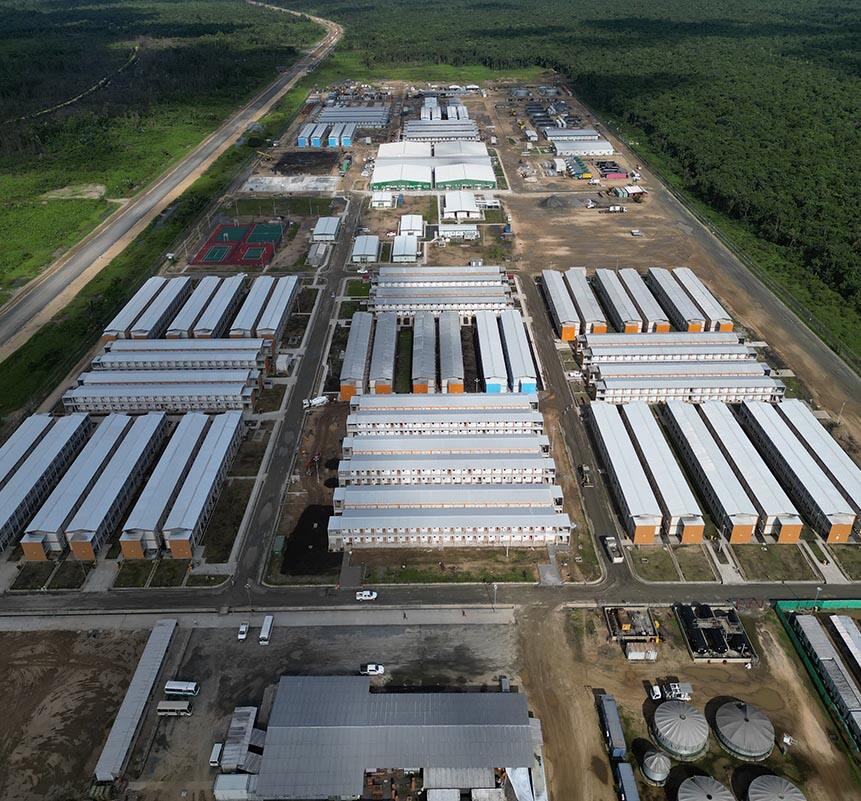
Our friendly team would love to hear from you!
CDPH manufactures and sells various types of modular house, Prefab house and Villa house. Wide range of products ensures us to provide suitable solution for each engineering camp.