| Profile | 1 | Length | Normally not more than 60m |
| 2 | Width | ≤13000mm | |
| 3 | Height | Eave height of single storey less than 4500mm, two storey less than 7000mm | |
| 4 | Roof Type | Gable roof, slope 1:5; flat roof, slope 1:20 | |
| 5 | Storey | 1-2 storey | |
| Parameter | 6 | Roof Dead Load | 0.3KN/㎡ |
| 7 | Floor Deal Load | 0.5KN/㎡(standard), can be customized | |
| 8 | Floor Live Load | 2.0KN/㎡ | |
| 9 | Roof Live Load (Snow Load) | 0.5KN/㎡ | |
| 10 | Wind Load | 0.45KN/㎡ | |
| Frame | 11 | Column | C profile steel, as per building span, metal code Q345. |
| 12 | Roof Beam | C profile steel, as per building span, metal code Q345 | |
| 13 | Multi-floor Beam | C profile steel, as per building span, metal code Q345 | |
| 14 | Purlin | C85*40*11*1.8 profile steel, metal code Q235/ C120*60*15*1.5 profile steel, metal code Q345 *can be customized as per building layout | |
| 15 | Anti-corrosion Treatment | All frame adopts hot dip galvanization, mass of Zn coating 80g/m²;the joint plate adopt anti-corrosion painting. The treatment of galvanization and painting can be decided as per climate condition and customers' requirement. | |
| Roof | 16 | Material | 50mm - 150mm sandwich panel. The metal sheet can be 0.35-0.5mm in thickness |
| 17 | Color steel metal sheet can be used as per the building function. The metal sheet should be not less than 0.5mm in thickness. | ||
| 18 | Glass wool, the density is not less than 50Kg/m³, Fire-proof in Class A. | ||
| Wall | 19 | Material | 50mm - 150mm sandwich panel. The metal sheet can be 0.35-0.5mm in thickness |
| 20 | Color steel metal sheet can be used as per the building function. The metal sheet should be not less than 0.5mm in thickness. | ||
| 21 | Glass wool, the density is not less than 50Kg/m³, Fire-proof in Class A. | ||
| Door | 22 | Size | 840*2035 |
| 23 | Material | Metal door | |
| Window | 24 | Size | 1125*1490/500*500 |
| 25 | Type | Sliding window, top swing window | |
| 26 | Frame | Standard:PVC | |
| 27 | Glass | Standard: single glazed 4mm glassOption: double glazed 5mm glass | |
| Ceiling | 28 | Material | Standard: Water-proof gypsum boardOption: silicate calcium tile, mineral wool board, aluminum buckle plate, PVC tile *decided by room condition and local climate conditions |
| Floor | 29 | Suspended Flooring System(500mm high in standard) | Integrated bathroom should be used for toilet. Dry room uses laminated wood flooring plate or PVC flooring sheet |
| 30 | Common Floor | (Single storey)wet room uses anti-slipping tiles and dry room uses common ceramic tiles | |
| Multi-flooring | 31 | Dry Room | Laminated wood flooring plate |
| 32 | Wet Room | Integrated bathroom | |
| Electrics | 33 | Capable to provide engineering, layout and construction services | |
| 34 | Lamp | LED 8W/13W/16W for selection *as per room area and room functions | |
| 35 | Socket | Three-pole multi-functional socket(250V 16A) | |
| 36 | Electric Wires | For lamp BV-1.5mm² /common socket BV-2.5mm² /AC and water heater socket BV-4mm² | |
| 37 | Voltage | 220/380V | |
| 38 | Breakers | high breaking circuit breaker/leakage protection circuit breaker *as per functions | |
| Plumping | 39 | Capable to provide engineering, layout and construction services | |
| 40 | Water Supply | PPR | |
| 41 | Water Drainage | UPVC | |
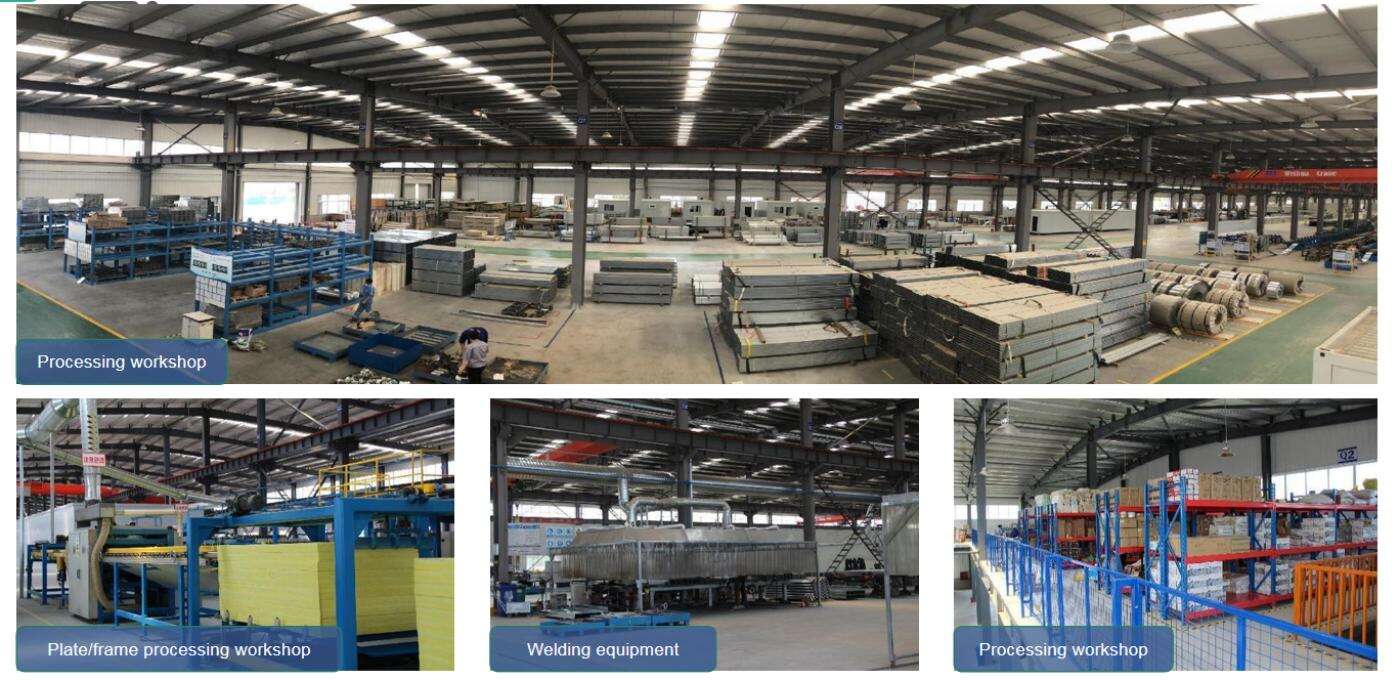
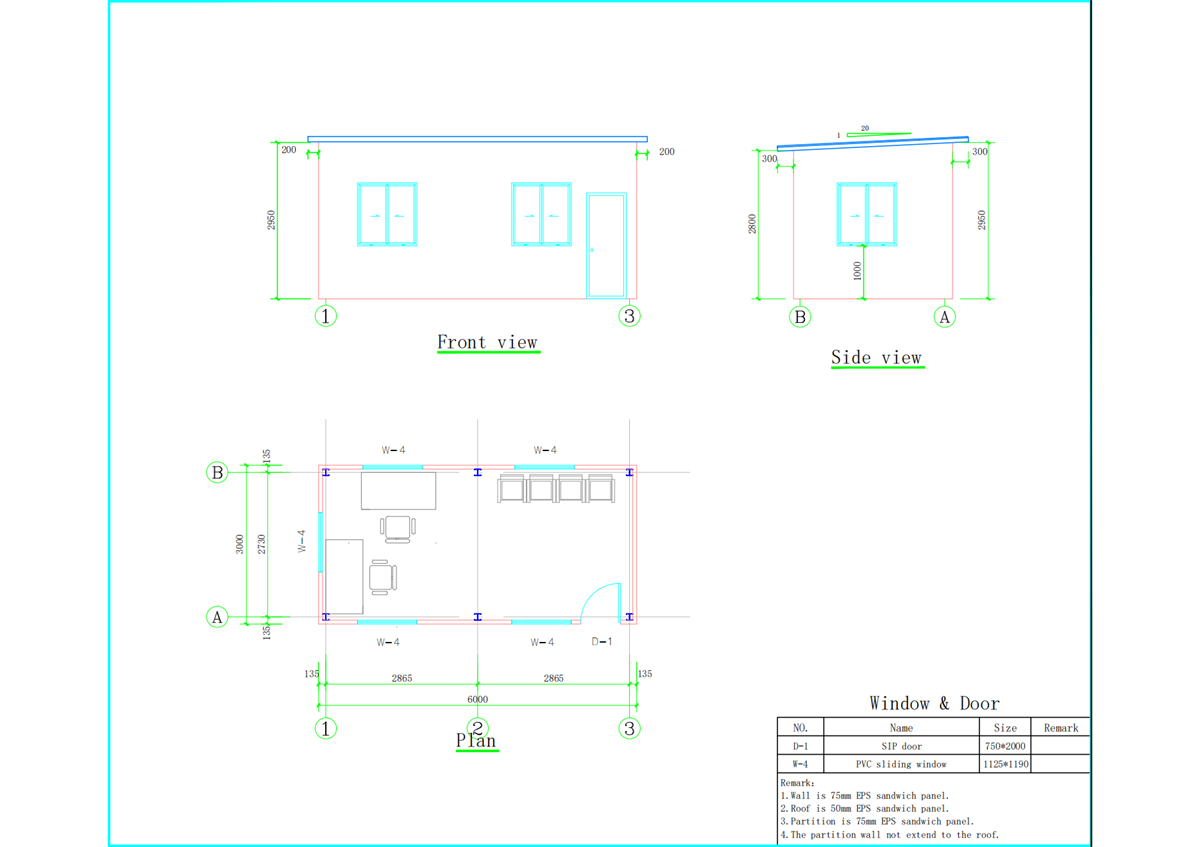
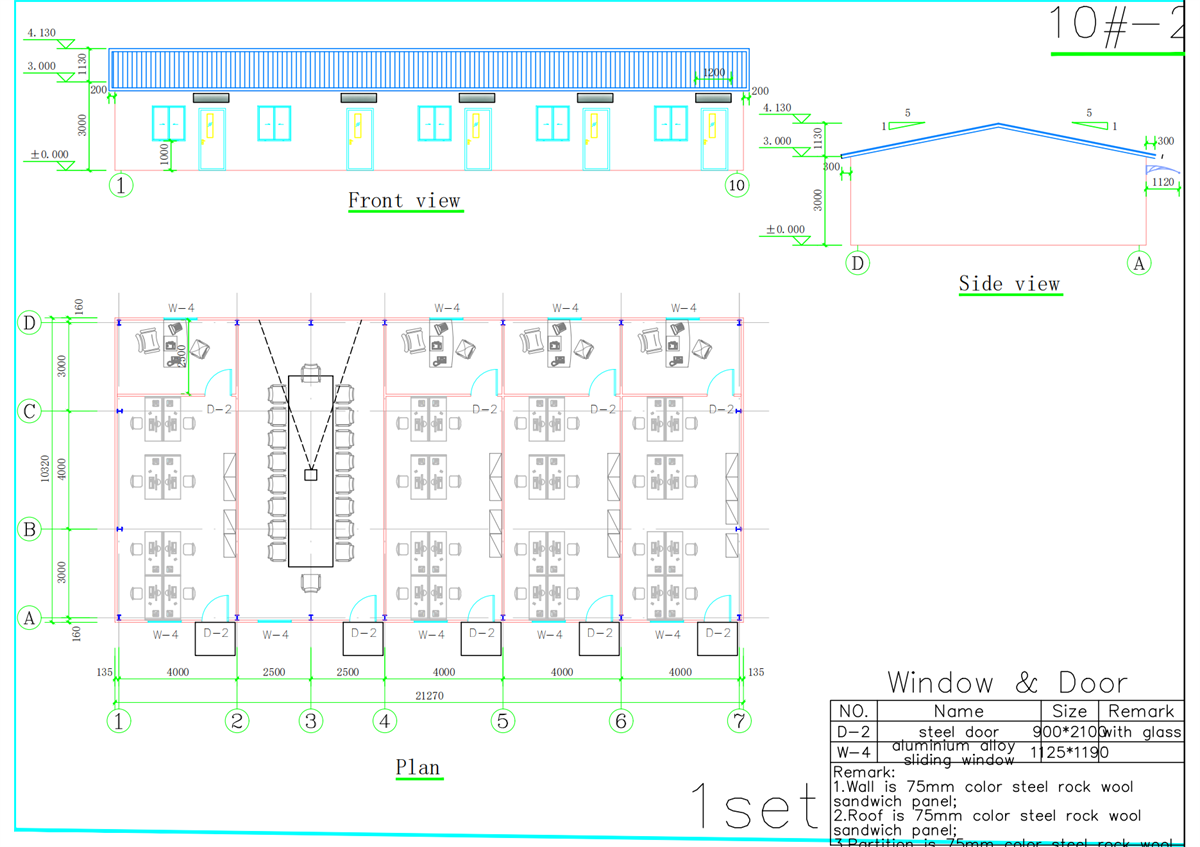
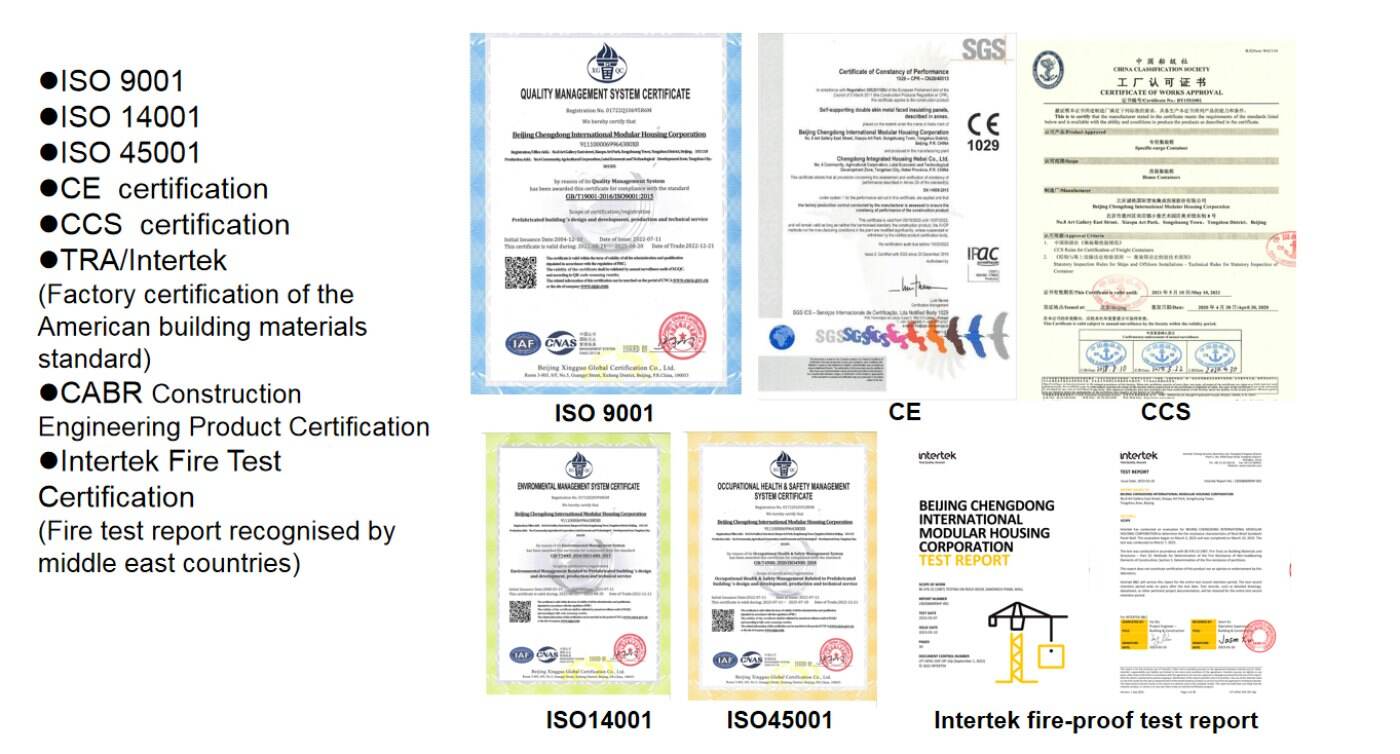
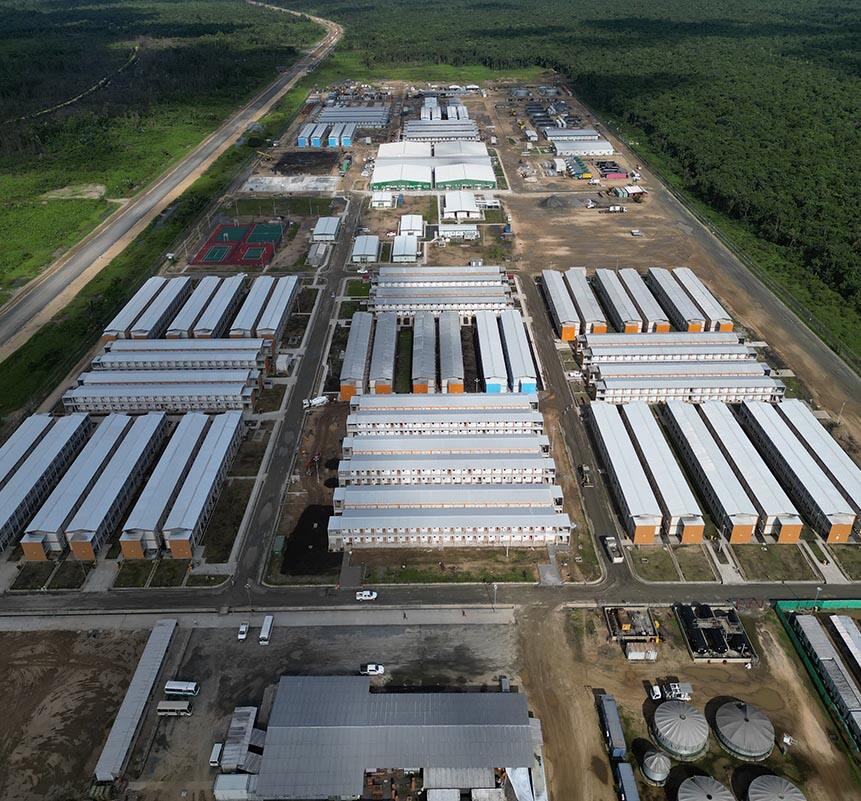
Our friendly team would love to hear from you!
CDPH manufactures and sells various types of modular house, Prefab house and Villa house. Wide range of products ensures us to provide suitable solution for each engineering camp.